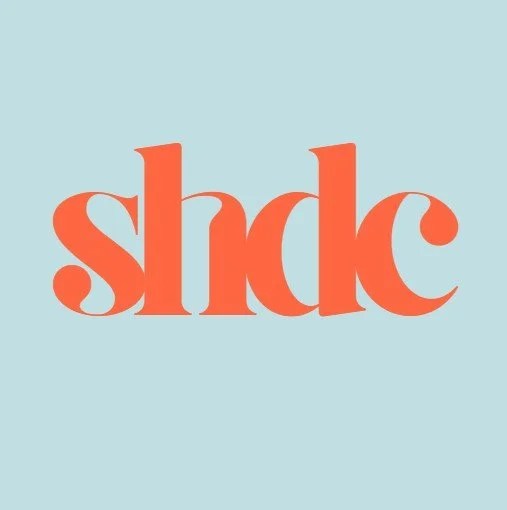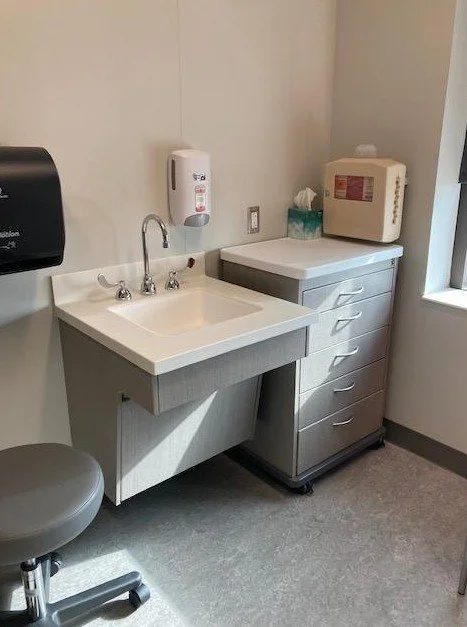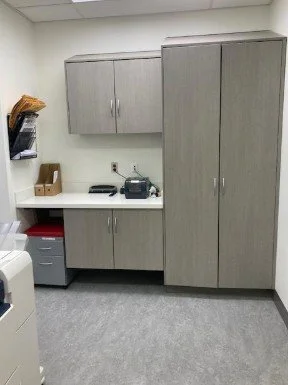Confidential Midwest Ambulatory
Completed in Summer 2022, this 272,000-square-foot facility delivers a full spectrum of medical services, from primary care and imaging to outpatient surgery and Advanced Urgent Care.
Our role centered on designing repeatable room standards for exam rooms, treatment spaces, and business offices. By creating flexible cabinet sizes and layouts, we helped the hospital future-proof its spaces—allowing pieces to be interchanged as needs evolve.
The result is a seamless blend of function and aesthetics, supporting efficient workflows and exceptional patient care.
Exam Room with custom matching medical cart
Treatment Room repeating typical
Business Office



