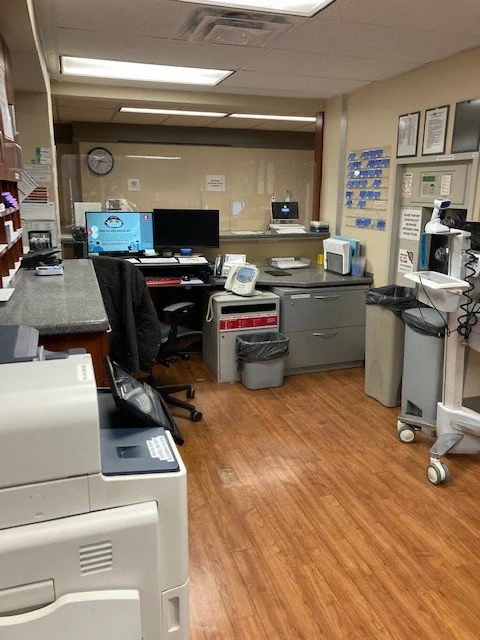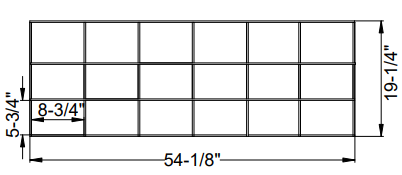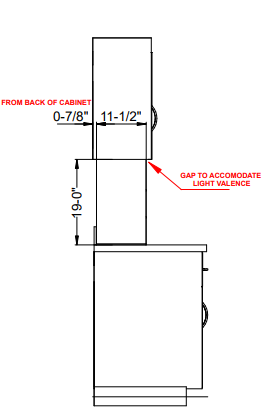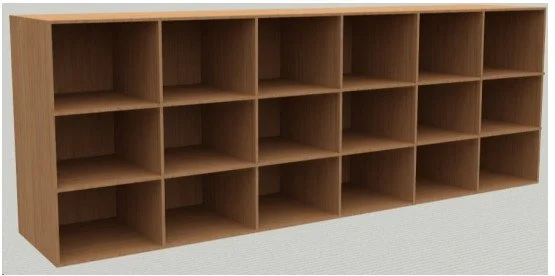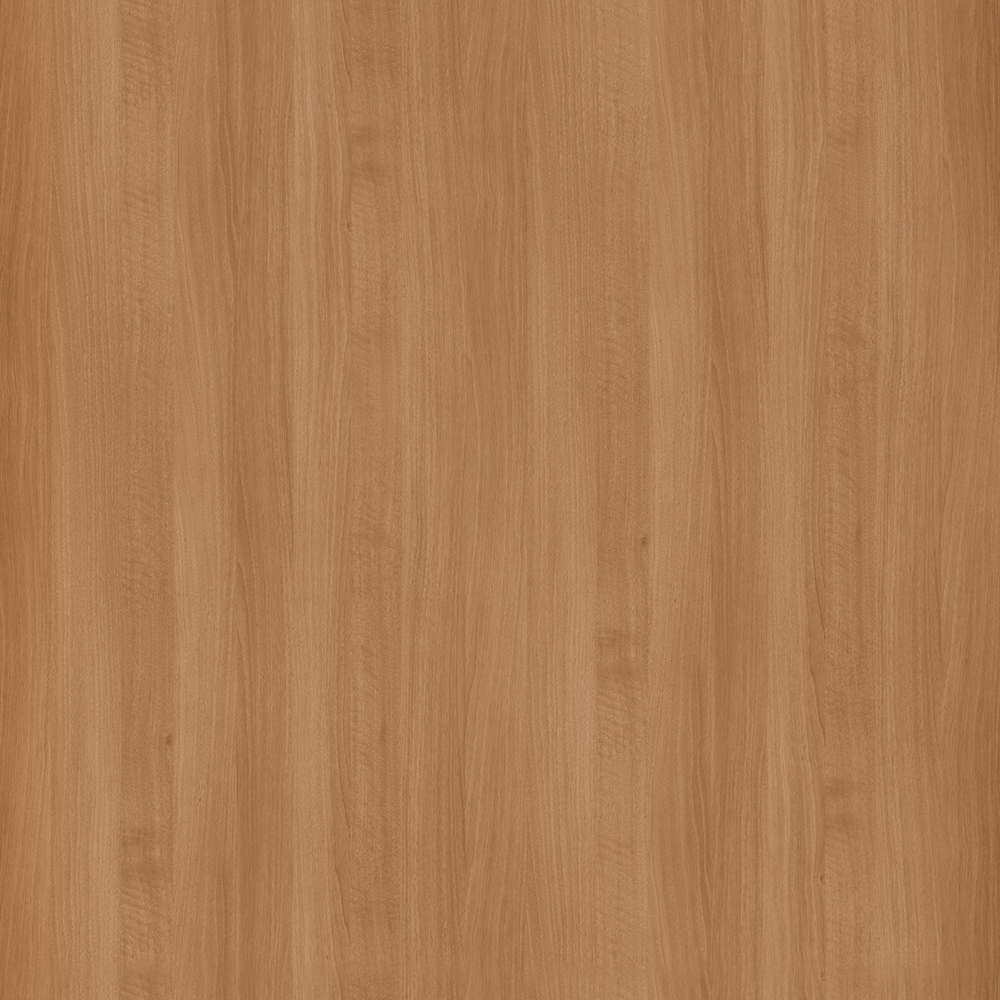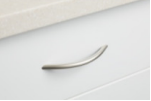Confidential Ohio Healthcare Rennovation
The Before
Originally built in 1979, the nurse station was dark, cramped, and outdated. As one of the busiest areas of the hospital, it needed to accommodate heavy staff traffic and provide ample storage to keep work surfaces clear and functional.
A major pain point was the aging mail sorter. While essential for staff communication, years of use had left it worn down and visually unappealing—contributing to the overall cluttered feel of the space.
The Collab
Due to the small, cramped space, careful collaboration between the designer and the furniture team was essential. Creative solutions and meticulous planning ensured that all elements fit seamlessly while providing ample room for staff to maneuver. The result is a lighter, brighter, and fully updated workspace that enhances both function and aesthetics.
The Details
To address the storage challenges, a custom mail sorter was designed as a central solution.
A gap at the back of the cabinet was intentionally included to accommodate electrical needs, ensuring both functionality and a clean appearance. The final design and dimensions were provided to a local millworker for custom fabrication, resulting in a piece that is practical, tailored, and durable for daily hospital use.


